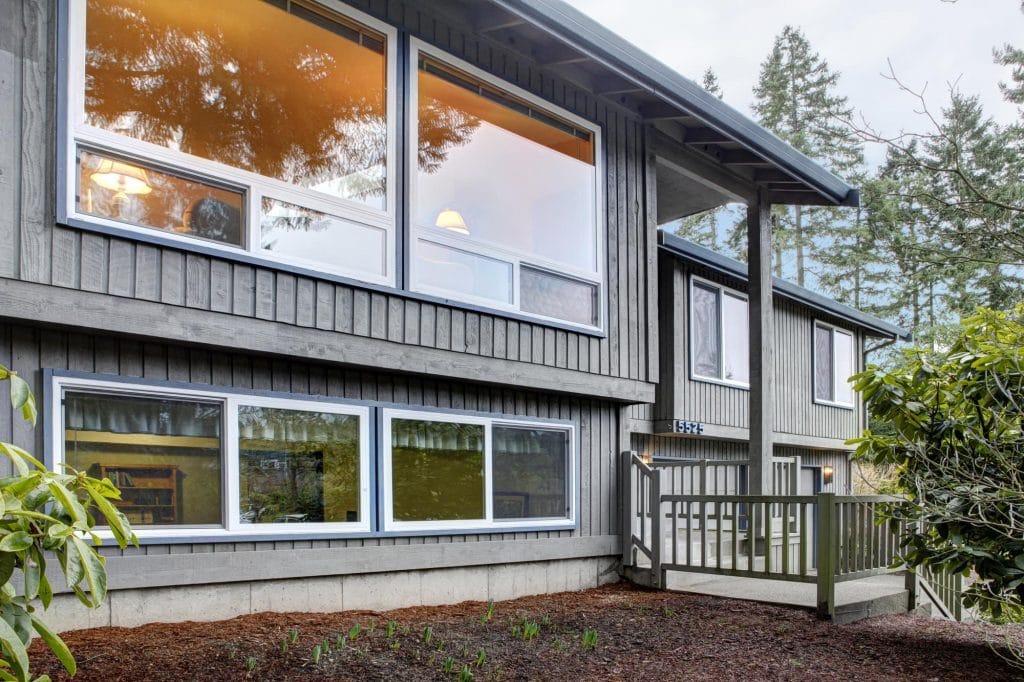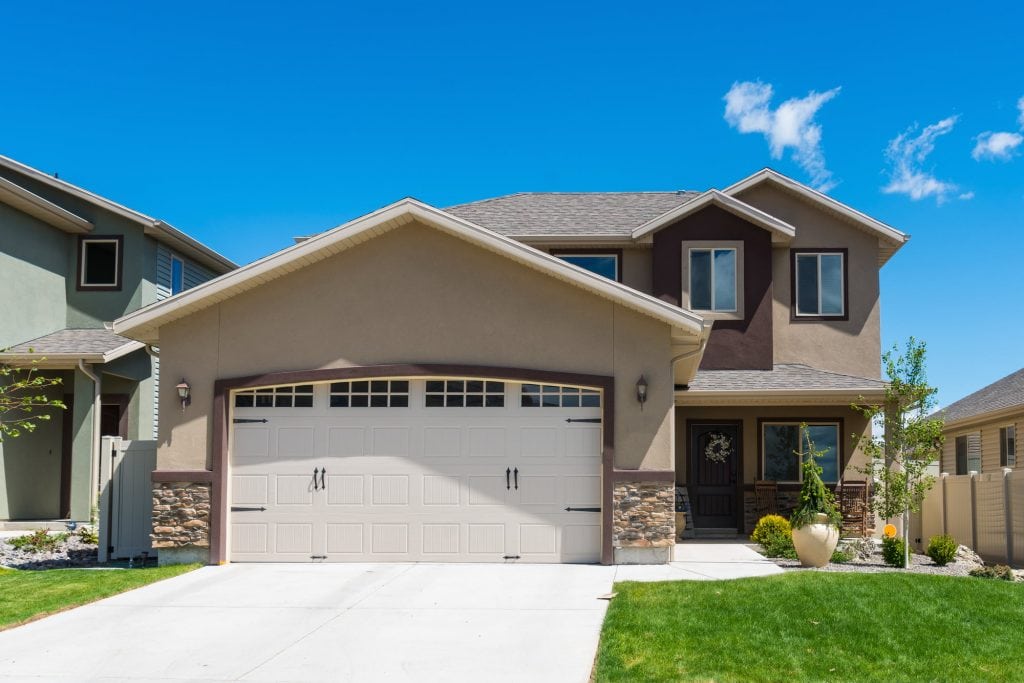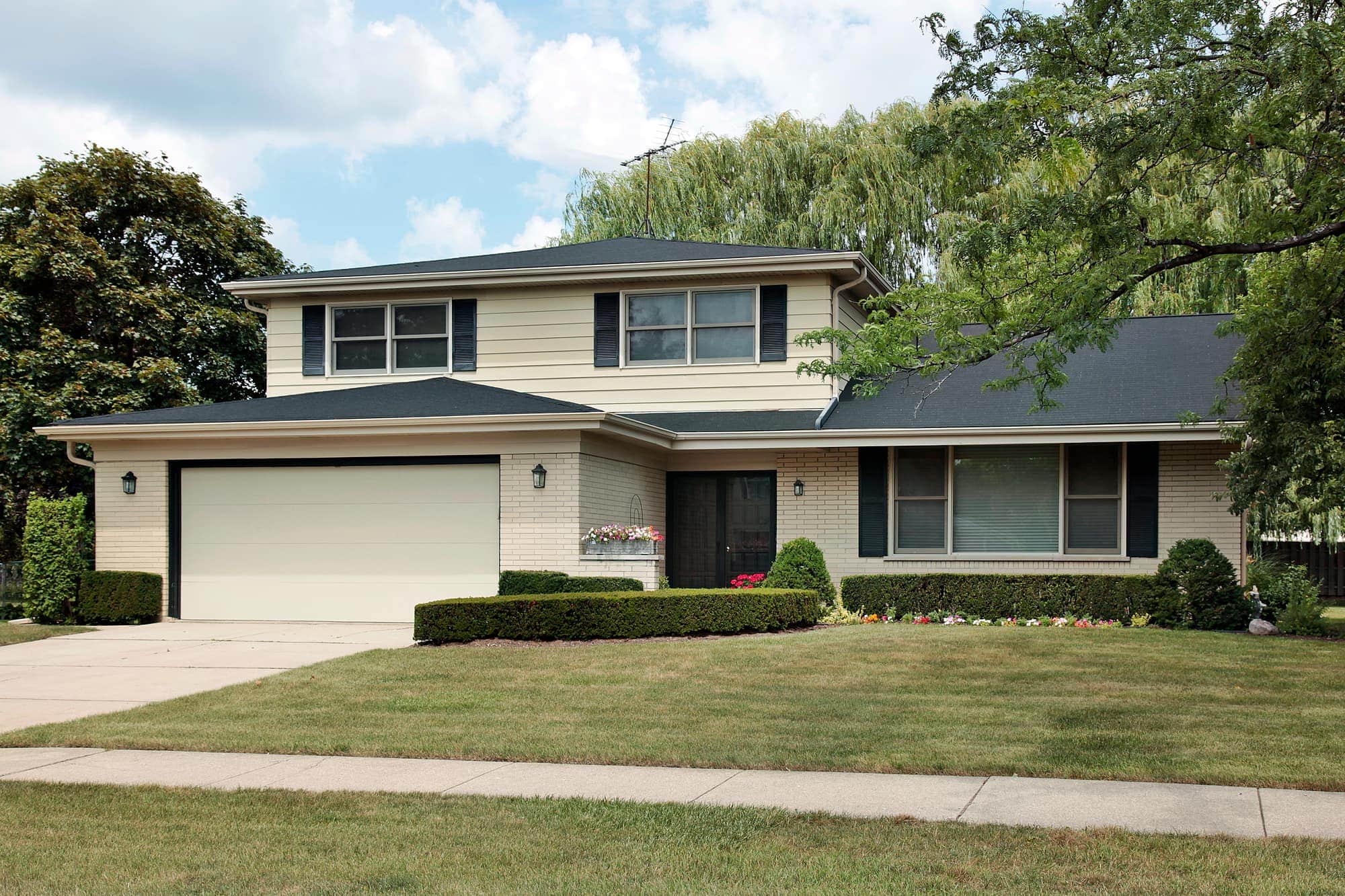Split-level houses have become a notable feature in American architectural styles, offering a unique and functional design that distinguishes them from conventional homes. Characterized by staggered levels and connected by short flights of stairs, they present an innovative response to modern living needs.
If you’re looking for a home with personality, charm, and modern amenities, split-levels are definitely worth considering. Learn about this housing style by reading our guide below.
What Are Split-Level Houses?
Split-level houses are residential properties characterized by multiple levels or floor plans that are staggered and connected by short flights of stairs.
This common housing type offers a blend of style and functionality. Unlike a two-story house or single-story section, split-level homes provide various floors of living space, with each floor dedicated to specific living levels.
The typical split-level house might consist of an entry level with a ground-floor living area, followed by a short flight of stairs leading to the upper floor, containing bedrooms and additional living space. Another flight of stairs may descend to a basement or garage level, offering utility or different family rooms.
This house style provides separation of space with notable features like bay windows, vaulted ceilings, and sometimes an integrated garage, enhancing interior functionality and exterior appearance. Different variations exist, such as the bi-level house, tri-level homes, or the stacked split-level house, each with unique configurations and design elements.
History and Origins of Split-Level Architecture
Split-level architecture emerged in the mid-20th century as a response to the demand for functional and flexible designs that adapted to sloping lots and provided distinct living zones with improved privacy. Originating as a derivative of the ranch-style home, split levels offered more vertical space and levels of living space without occupying a larger footprint.
The 20th-century housing boom, particularly during the baby boomers era, saw a surge in popularity for split-level designs, offering an affordable option for growing families. These homes offered the perfect formal and informal living space, with plenty of backyard space for outdoor family activities.
Split-level homes represent a blend of mid-century modern, American ranch, and contemporary-style homes, with asymmetrical silhouettes and minimal decoration as standard features. They also offered a solution for people with restricted mobility, with ground-level entrances and fewer stairs between levels.
The split-level house plan has continued to evolve, incorporating modern style elements, contemporary floor plans, built-in garages, and decorative elements like clerestory windows, double-hung windows, and additional staircases.
The legacy of split-level homes continues into the 21st century, maintaining its status as a well-liked option for those seeking a custom home design with the advantage of side splits, a unique curb appeal, and the potential to create additional living space. Whether you’re a buyer interested in this architectural element or looking for more conventional homes, having a real estate agent can guide you through the process.
Key Features of Split-Level Houses
The basic layout and structure of split-level houses consist of distinct levels, typically including a primary level, an upper level, and a lower level, with each level having its own designated functions and connected by short flights of stairs. The main level often includes living spaces like the living room and kitchen.

A short flight of stairs leads to the upper floor, where bedrooms and bathrooms are usually found. The lower level might be a basement or floor devoted to additional family rooms, garage entry, or outdoor space.
These layouts offer flexibility in design, allowing for notable features like picture windows, bay windows, or patio doors that enhance natural light and connect to outdoor areas. Integrated garages are also a standard feature, offering convenient garage housing attached to the main building.
Variations of Split-Level Houses
Different variations of split-level houses offer unique features and designs:
- Bi-Level House: Characterized by two primary levels, the bi-level home typically features a central living area and an upper floor connected by a main staircase.
- Tri-Level Homes: This design includes three primary levels, separating space with living levels distinctively divided.
- Quad-Level: With four staggered levels, quad-level houses offer even more separation and room for additional bedrooms, living levels, and specialized spaces like attics with space for storage or creativity.
- Side-Split House: This variant focuses on horizontal rather than vertical space, with living areas spread across a single story with additional levels, providing a unique aesthetic and layout.
- Stacked Split-Level House: Stacked designs offer even more floor levels, allowing for specialized rooms like offices, entertainment, or additional living spaces.
- Variations of Split-Level Houses: For those seeking even more specialized configurations, it’s possible to explore custom-built split-level designs. These could include in-law suites, multi-purpose rooms, or fully dedicated home office levels catering to specific family needs or lifestyles.
Advantages of Split-Level Houses
Split-level houses present several advantages that contribute to their continued popularity and adaptability:
- Separation of Living Spaces: By design, split-level houses offer clear separation between living areas, bedrooms, and utility spaces. This allows for more privacy within the household and can cater to the different needs of family members.
- Natural Light: With staggered levels and strategic window placement, such as floor-to-ceiling windows or clerestory windows, split-level homes are adept at capturing natural light, enhancing the ambiance of the interior spaces.
- Efficient Use of Space: Using staggered levels, split-level homes can provide more floor-to-floor living areas without expanding the property’s footprint. This can make them an appealing and affordable option.
- Privacy for Bedrooms: Bedrooms in split-level houses are frequently situated on separate levels from the main living areas. This separation can provide enhanced privacy and quietness, making it a favorable arrangement for families or individuals who value their personal space.
- Adaptability to Sloping Lots: Split-level designs can be the perfect solution for sloping or irregular lots, allowing for creative use of space and landscape, which might be challenging for conventional one-level home designs.
- Outdoor Connectivity: Integrating outdoor entertainment areas such as decks and patios in alignment with the different levels can further enhance the connectivity between indoor and outdoor spaces. It allows a more seamless transition that can transform daily living and entertaining experiences.
- Mobility-Friendly: Some split-level designs consider people with mobility issues, offering ground-floor accessibility and minimizing the number of stairs between levels.
These advantages showcase why split-level homes remain a preferred style for many potential buyers looking for something beyond conventional houses. If you’re interested in exploring these unique architectural elements, search for properties and consult an eXp agent to find the perfect space that fits your needs.
Disadvantages of Split-Level Houses

While split-level houses offer many appealing features, there are certain challenges to consider:
- Staircases: Multiple stairs can inconvenience people with restricted mobility, young children, or even delivery people. Additional staircases in the home may also create the need for more baby gates or other safety features.
- Limited Layout Options: The distinct separation of space may limit the ability to create an open floor plan. It may also lead to disjointed floor plans, causing furniture placement and room flow difficulties.
- Curb Appeal: Some modern architectural approaches embrace the quirky nature of split-level homes. By updating exteriors with fresh paint, adding attractive landscaping, or incorporating modern building materials, you can significantly boost the curb appeal of your split-level property.
- Heating and Cooling Issues: Split-level houses can experience temperature variations between different levels due to the layout and design. Warm air tends to rise, which could lead to the upper levels being warmer than the lower ones. This can result in uneven heating and cooling distribution, making it challenging to maintain a consistent and comfortable indoor climate throughout the entire house.
- Renovation Challenges: Custom home design changes or renovations can be more complex and costly in a split-level home, particularly when altering the fundamental structure of levels.
Suggestions To Overcome Drawbacks
- Mobility Solutions: For those concerned with staircases, considering a split-level design with a ground-level entrance and minimal stairs between living levels might be a well-liked option.
- Professional Design Guidance: A well-planned redesign can turn perceived limitations into creative opportunities. Whether it’s finding innovative storage solutions or reimagining the flow between rooms, professional expertise can ensure that the unique structure of a split-level house works to your advantage.
- Consulting a Real Estate Agent: Working with an experienced real estate agent, such as those at eXp Realty, can provide insights into finding the perfect split-level home or selling one with unique features.
Key Takeaways
Split-level houses present a fascinating blend of architectural styles, offering unique floor plans and separation of living spaces. Their distinct levels, ranging from bi-level house plans to more complex stacked designs, provide various options for privacy, natural light, and efficient use of space.
While there are challenges associated with split-level homes, such as the prevalence of staircases and sometimes limited layout options, these can be overcome with thoughtful design and professional guidance. The modern appeal of split-level homes and their adaptability to various landscapes make them a worthwhile consideration for many homebuyers.
If you are intrigued by split-level homes and want to explore what they offer, search for properties with this design on eXp. You can use our advanced filters to look for home styles, particular features and more. You can also sign up to get alerts of new property listings when they come on the market.
Don’t hesitate to contact a local eXp agent to provide all the necessary support to find the ideal split-level house in your desired area.
FAQs: Split-Level House
Questions often surround split-level homes due to their unique design and architecture. Here’s a comprehensive guide to some of the most commonly asked questions about split-level houses:
What makes a house a split-level?
A split-level house is characterized by multiple floor levels staggered and connected by short flights of stairs. The floor levels are generally divided into two or three distinct sections, each serving specific functions such as living spaces, bedrooms, and outdoor space.
Is a split-level a two-story house?
Split-level homes can be considered a variation of a two-story house, but they differ by having staggered levels rather than a simple top and bottom floor. This leads to multiple partial floors or levels, typically connected by a central staircase.
What is a split-level house called?
Split-level houses have various names based on their design, including bi-level, tri-level, quad-level, side-split, and back-split homes. The names often reflect the number of levels or the configuration of the split.
Why are split-level homes harder to sell?
Split-level homes may be harder to sell due to their unique design that might appeal to only some buyers, mobility issues associated with stairs, and sometimes dated exterior appearance. However, these challenges can be overcome with proper marketing and highlighting the many advantages of split-level living.
Are split-level homes outdated?
While some may view split-level homes as a product of the mid-20th century, many contemporary homebuilders and designers embrace split-level configurations. Modern updates and renovations can make these homes highly desirable and aligned with current design trends.
While some may view split-level homes as a product of the mid-20th century, these unique architectural designs have stood the test of time. Many contemporary homebuilders and designers now embrace split-level configurations, recognizing their inherent advantages and versatility.
How many levels is a split-level home?
Split-level homes typically consist of three primary levels: the main level, upper level, and lower level or basement floor. Variations such as bi-level or quad-level homes may have additional or fewer levels.
Are split-level homes making a comeback?
Yes, split-level homes are experiencing a resurgence in popularity, especially with the rise of mid-century modern homes and the desire for distinct living spaces. Their efficient use of space and architectural interest make them an appealing choice for many buyers.
Why are split-level homes cheaper?
Split-level homes may be more affordable due to their efficient use of building materials and ability to adapt to sloping lots, which can reduce construction costs. Their unique design may also lead to lower demand, influencing price.
Where are split-level homes most common in the US?
Split-level homes are commonly found in suburban areas across the US, particularly in regions that experienced significant growth during the mid-20th century. States like New Jersey, New York, and Illinois are known for having a higher concentration of split-level homes.





